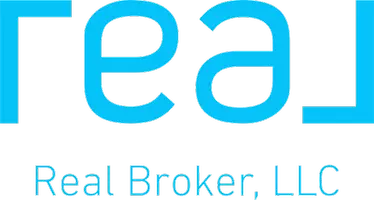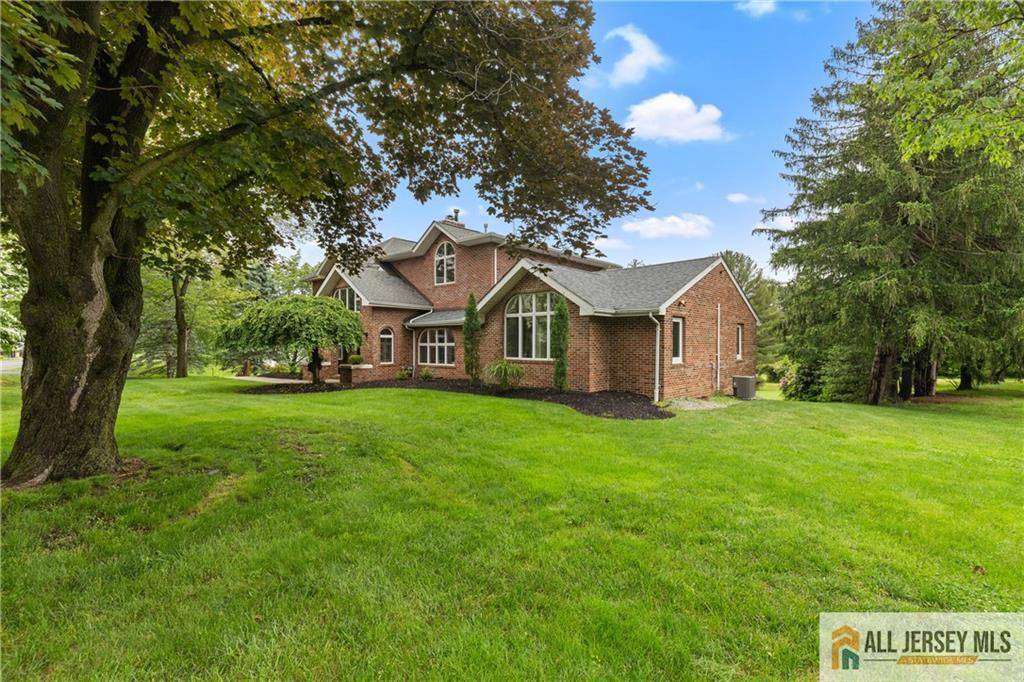6 Beds
4 Baths
3,435 SqFt
6 Beds
4 Baths
3,435 SqFt
OPEN HOUSE
Sun Jun 08, 1:00pm - 3:00pm
Key Details
Property Type Single Family Home
Sub Type Single Family Residence
Listing Status Active
Purchase Type For Sale
Square Footage 3,435 sqft
Price per Sqft $349
Subdivision Monmouth Junction
MLS Listing ID 2561692M
Style Colonial
Bedrooms 6
Full Baths 3
Half Baths 2
Year Built 1956
Annual Tax Amount $15,467
Tax Year 2024
Lot Size 2.370 Acres
Acres 2.37
Property Sub-Type Single Family Residence
Source CJMLS API
Property Description
Location
State NJ
County Middlesex
Zoning R-1
Rooms
Other Rooms Barn/Stable
Basement Finished, Bath Half, Daylight, Interior Entry, Kitchen, Exterior Entry, Recreation Room
Dining Room Formal Dining Room
Kitchen Kitchen Island, Granite/Corian Countertops
Interior
Interior Features Blinds, Vaulted Ceiling(s), 3 Bedrooms, Dining Room, Bath Full, Bath Half, Family Room, Entrance Foyer, Kitchen, Living Room, Bath Main, Laundry Room, Loft, None
Heating Baseboard, Forced Air, Zoned
Cooling Zoned
Flooring Carpet, Wood
Fireplaces Number 1
Fireplaces Type Wood Burning
Fireplace true
Window Features Insulated Windows,Blinds
Appliance Dishwasher, Disposal, Dryer, Gas Range/Oven, Exhaust Fan, Refrigerator, Washer, Gas Water Heater
Heat Source Natural Gas
Exterior
Exterior Feature Barn/Stable, Deck, Insulated Pane Windows, Patio, Yard
Garage Spaces 2.0
Pool None
Utilities Available Electricity Connected, Natural Gas Connected
Roof Type Asphalt
Porch Deck, Patio
Building
Lot Description Near Public Transit, Near Shopping, Near Train, See Remarks
Story 2
Sewer Public Sewer
Water Public
Architectural Style Colonial
Others
Senior Community no
Tax ID 2100093120002409
Ownership Fee Simple
Energy Description Natural Gas
Pets Allowed Yes
Virtual Tour https://my.matterport.com/show/?m=nvUWMBSUp7h&brand=0

"My job is to find and attract mastery-based agents to the office, protect the culture, and make sure everyone is happy! "






