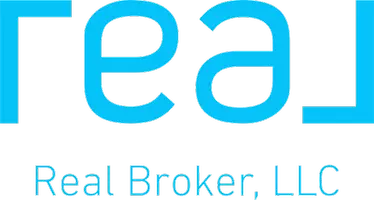3 Beds
2.5 Baths
1,756 SqFt
3 Beds
2.5 Baths
1,756 SqFt
Key Details
Property Type Townhouse, Condo
Sub Type Townhouse,Condo/TH
Listing Status Active
Purchase Type For Sale
Square Footage 1,756 sqft
Price per Sqft $341
Subdivision Hampshire Twnhse Sec 02A
MLS Listing ID 2515967R
Style Townhouse,End Unit
Bedrooms 3
Full Baths 2
Half Baths 1
Maintenance Fees $255
Year Built 1987
Annual Tax Amount $9,009
Tax Year 2023
Lot Size 1,306 Sqft
Acres 0.03
Lot Dimensions 0.00 x 0.00
Property Sub-Type Townhouse,Condo/TH
Source CJMLS API
Property Description
Location
State NJ
County Middlesex
Community Outdoor Pool, Playground
Zoning PCD
Rooms
Basement Slab
Dining Room Living Dining Combo
Kitchen Granite/Corian Countertops, Breakfast Bar
Interior
Interior Features Skylight, Vaulted Ceiling(s), Kitchen, Bath Half, Living Room, Dining Room, Family Room, 3 Bedrooms, Laundry Room, Bath Full, Bath Main, Den
Heating Forced Air
Cooling Central Air
Flooring Carpet, Ceramic Tile, Wood
Fireplaces Number 1
Fireplaces Type Wood Burning
Fireplace true
Window Features Skylight(s)
Appliance Dishwasher, Dryer, Gas Range/Oven, Microwave, Refrigerator, Range, Washer, Gas Water Heater
Heat Source Natural Gas
Exterior
Exterior Feature Open Porch(es), Patio, Enclosed Porch(es)
Pool Outdoor Pool
Community Features Outdoor Pool, Playground
Utilities Available Natural Gas Connected
Roof Type Asphalt
Porch Porch, Patio, Enclosed
Building
Lot Description Near Shopping
Story 3
Sewer Public Sewer
Water Public
Architectural Style Townhouse, End Unit
Others
HOA Fee Include Management Fee,Common Area Maintenance,Snow Removal,Trash
Senior Community no
Tax ID 1802501000000039
Ownership Condominium
Energy Description Natural Gas

"My job is to find and attract mastery-based agents to the office, protect the culture, and make sure everyone is happy! "






