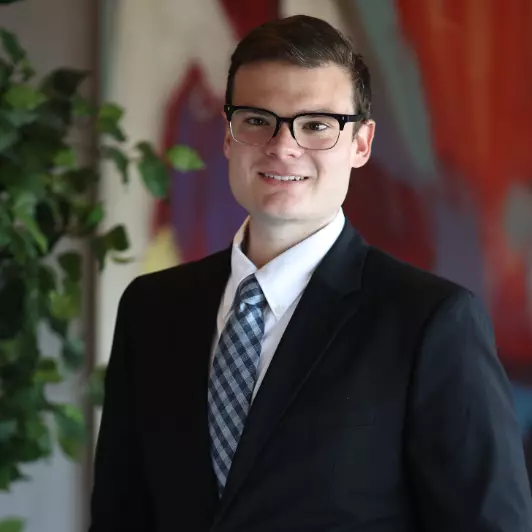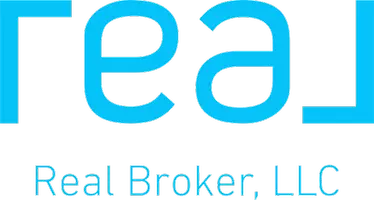$1,525,000
$1,455,000
4.8%For more information regarding the value of a property, please contact us for a free consultation.
4 Beds
4.5 Baths
4,188 SqFt
SOLD DATE : 10/18/2023
Key Details
Sold Price $1,525,000
Property Type Single Family Home
Sub Type Single Family Residence
Listing Status Sold
Purchase Type For Sale
Square Footage 4,188 sqft
Price per Sqft $364
Subdivision Point Of Woods
MLS Listing ID 2352117M
Sold Date 10/18/23
Style Colonial,Two Story
Bedrooms 4
Full Baths 4
Half Baths 1
Maintenance Fees $110
Year Built 2018
Annual Tax Amount $24,955
Tax Year 2022
Lot Size 0.460 Acres
Acres 0.4596
Lot Dimensions 110x182
Property Sub-Type Single Family Residence
Source CJMLS API
Property Description
Don't miss out on this spectacular home built in 2018 located in the highly desirable Point of Woods neighborhood in South Brunswick. Enter this Sandlewood model home through the two-story grand foyer to immediately notice the stunning turned staircase. The foyer is flanked by a home office/study with French doors to the left, and formal living room to right. The living room has beautiful upgraded Brazilian walnut hardwood flooring, which continues throughout most of the first level, and a bay window. Adjacent to the living room is the banquet-sized formal dining room with a tray ceiling and a butler's pantry, which leads you to a magnificent eat-in kitchen. The kitchen provides a sleek design featuring a large center-island with breakfast bar and built-in microwave; stainless-steel appliances including a range exhaust hood and double ovens; upgraded cabinets; upgraded granite counters; and tiled back splash. Off of the kitchen's spacious dining area is a bonus sunroom overlooking the property's lovely grounds and sliding-glass doors leading you to a maintenance-free composite deck. The large sun-filled family room is also off of the kitchen's dining area. It has an abundance of tall windows and a gas fireplace. Completing the first level is a powder room and an over-sized mud room with organizers, and a three-car garage. Take the stunning turned staircase up to the second level where you will find four generously sized bedrooms, three with custom closet systems; and three full bathrooms, all with upgraded fittings. The primary bedroom suite boasts a tray ceiling, large double walk-in closets with dressing area and a luxurious master bathroom with a large soaking tub, custom shower, separate toilet stall. There are three additional large bedrooms. Two of them share a full bathroom with a dual sink vanity. The third bedroom has its own en suite full bathroom. Completing the second level is large laundry room with built-in cabinetry. The full finished daylight basement offers an additional level of living space with a full bathroom, recreation room, utility room and access through French doors from the foyer and also from the garage. Other notable features include custom window treatments, multi-zone air conditioning, multi-zone heat, security system with Guardian monitoring, Ring cameras, Tesla solar panels (2X power wall with 2 batteries), lawn sprinklers and so much more! South Brunswick offers an acclaimed school system and many community events, activities and programs. The neighborhood has an ideal location between Princeton and New Brunswick with easy access to major highways and NYC bus and train lines.
Location
State NJ
County Middlesex
Community Curbs, Sidewalks
Zoning Residential
Rooms
Basement Full, Finished, Bath Full, Daylight, Interior Entry, Exterior Entry, Recreation Room, Utility Room
Dining Room Formal Dining Room
Kitchen Kitchen Island, Eat-in Kitchen, Granite/Corian Countertops, Pantry, Separate Dining Area
Interior
Interior Features Blinds, Security System, Skylight, Dining Room, Bath Half, Family Room, Entrance Foyer, Kitchen, Library/Office, Living Room, 4 Bedrooms, Bath Main, Bath Other, Bath Second, Laundry Room, None
Heating Forced Air, Zoned
Cooling Central Air, Zoned
Flooring Carpet, Ceramic Tile, Wood
Fireplaces Number 1
Fireplaces Type Gas
Fireplace true
Window Features Blinds,Skylight(s)
Appliance Dishwasher, Disposal, Dryer, Gas Range/Oven, Exhaust Fan, Microwave, Refrigerator, Oven, Washer, Gas Water Heater
Heat Source Natural Gas
Exterior
Exterior Feature Curbs, Deck, Lawn Sprinklers, Sidewalk, Yard
Garage Spaces 3.0
Pool None
Community Features Curbs, Sidewalks
Utilities Available Cable TV, Cable Connected, Electricity Connected, Natural Gas Connected
Roof Type Asphalt
Porch Deck
Building
Lot Description Near Public Transit, Near Shopping, Near Train
Story 2
Sewer Public Sewer
Water Public
Architectural Style Colonial, Two Story
Others
HOA Fee Include Common Area Maintenance
Senior Community no
Tax ID 210009600000005214
Ownership Fee Simple
Security Features Security System
Energy Description Natural Gas
Read Less Info
Want to know what your home might be worth? Contact us for a FREE valuation!

Our team is ready to help you sell your home for the highest possible price ASAP

"My job is to find and attract mastery-based agents to the office, protect the culture, and make sure everyone is happy! "






